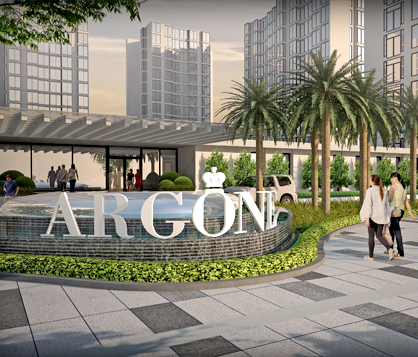
The value it holds can be compared to no other. For human kind, One is the supreme force, an unknown entity that orchestrates each detail of the universe. One is the leader, the forerunner, the winner.
The very reason why every effort remains constant. The reason why life is worth living. To achieve that 'one' dream to that elevates us to nothing less than the zenith. We want to be the best at what we do. We want take control and achieve the new.
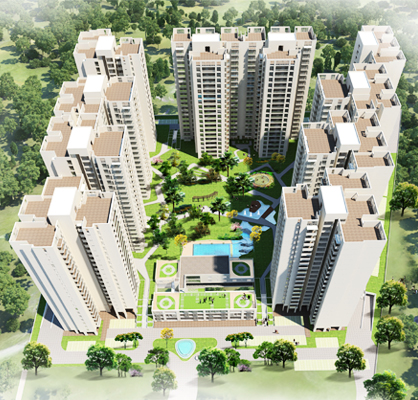
One is absolute. One is definitive. One is incomparable. One is a leader for the others to follow. Attaining the esteemed position of "One" is synonymous to immense power and responsibility. It allows you to innovate, set expectations and create benchmarks.
Homes that will inspire excellence for generations to come. Ultramodern luxuries packed with the most opulent array of amenities, all in the comfort of your own home. In short, ARG One is set to be the epitome of luxury living and is poised to be one of Jaipur's finest and most magnificent addresses.
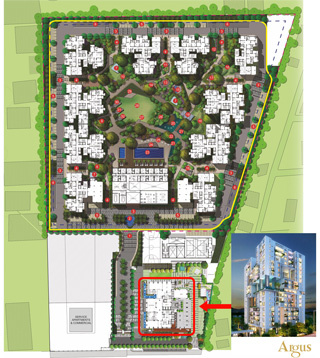
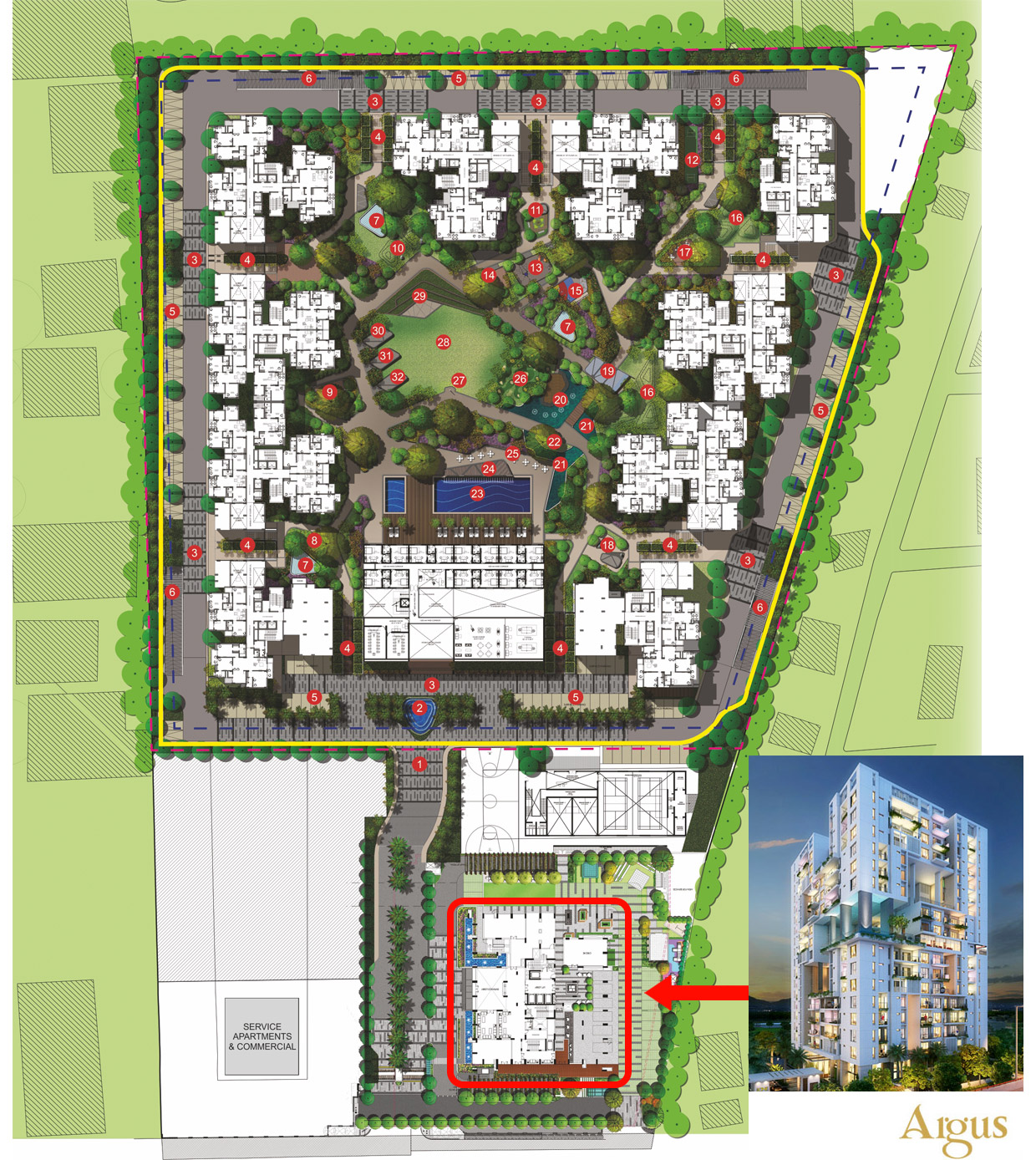
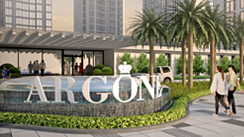
Entry Plaza
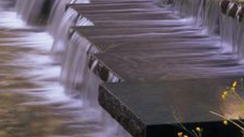
Entry Water Feature
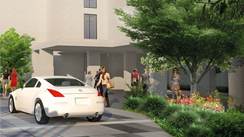
Drop-off Plaza

Drop-off Plaza

Drop-off Plaza

Drop-off Plaza

Drop-off Plaza

Drop-off Plaza

Drop-off Plaza

Drop-off Plaza
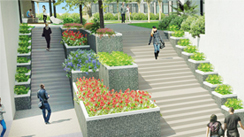
Stairway Access to Podium

Stairway Access to Podium

Stairway Access to Podium

Stairway Access to Podium

Stairway Access to Podium

Stairway Access to Podium

Stairway Access to Podium

Stairway Access to Podium

Stairway Access to Podium
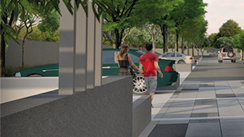
Surface Parking

Surface Parking

Surface Parking

Surface Parking

Surface Parking
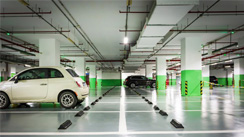
Driveway To/from Parking Basement

Driveway To/from Parking Basement

Driveway To/from Parking Basement

Driveway To/from Parking Basement
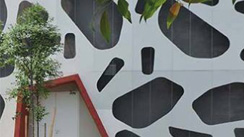
Ventilation Light Shaft

Ventilation Light Shaft

Ventilation Light Shaft
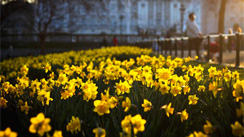
Floral Garden
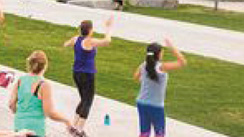
Yoga Meditation Garden
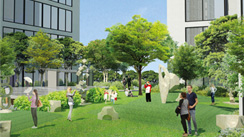
Sculptural Mound Garden
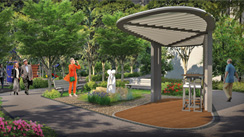
Old Folk's Garden
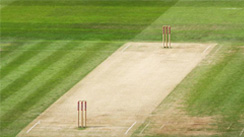
Cricket Pitch
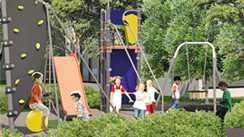
Children Play Area
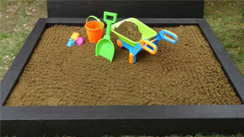
Sand Pit
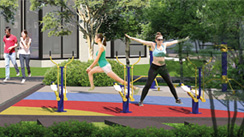
Fitness Station
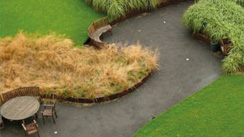
Walking Pathway
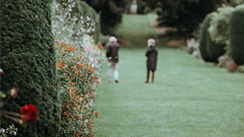
Berm Garden

Berm Garden
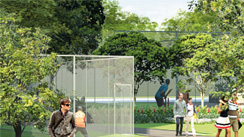
Activity Plaza

Rock Garden
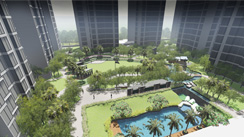
Central Pavilion
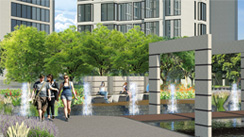
Musical Fountain
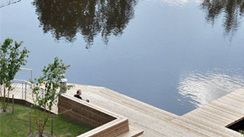
Eco Pond

Eco Pond
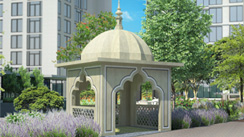
Temple
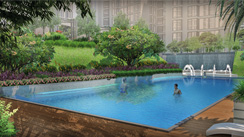
Swimming Pool
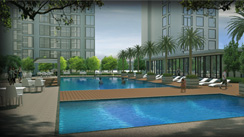
Pool Pavilion
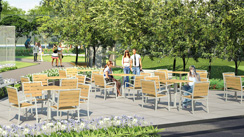
Alfresco Dining Area
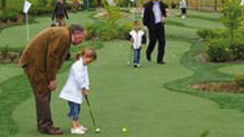
Mini Golf Course

National Flag
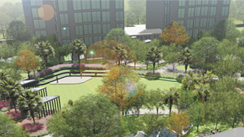
Party Lawn
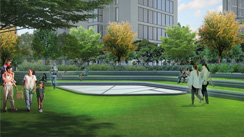
Amphitheatre
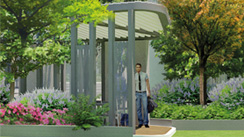
Cafe Pavilion
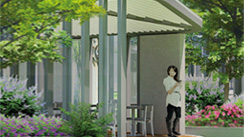
Mini Library Pavilion
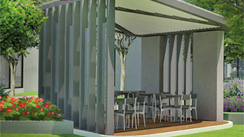
Music Pavilion

Squash

Badminton
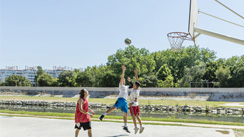
Basketball
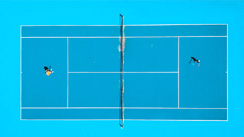
Lawn Tennis
